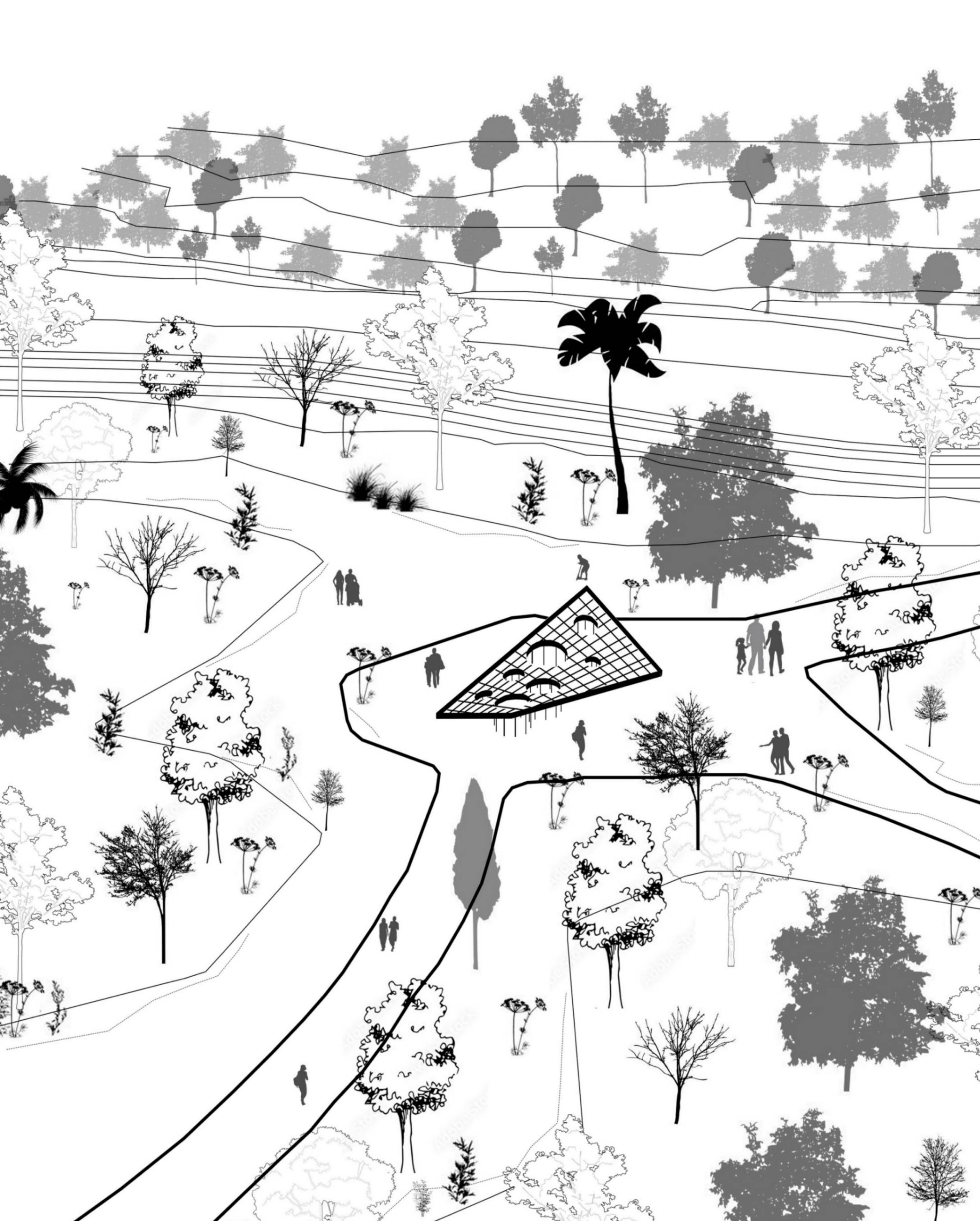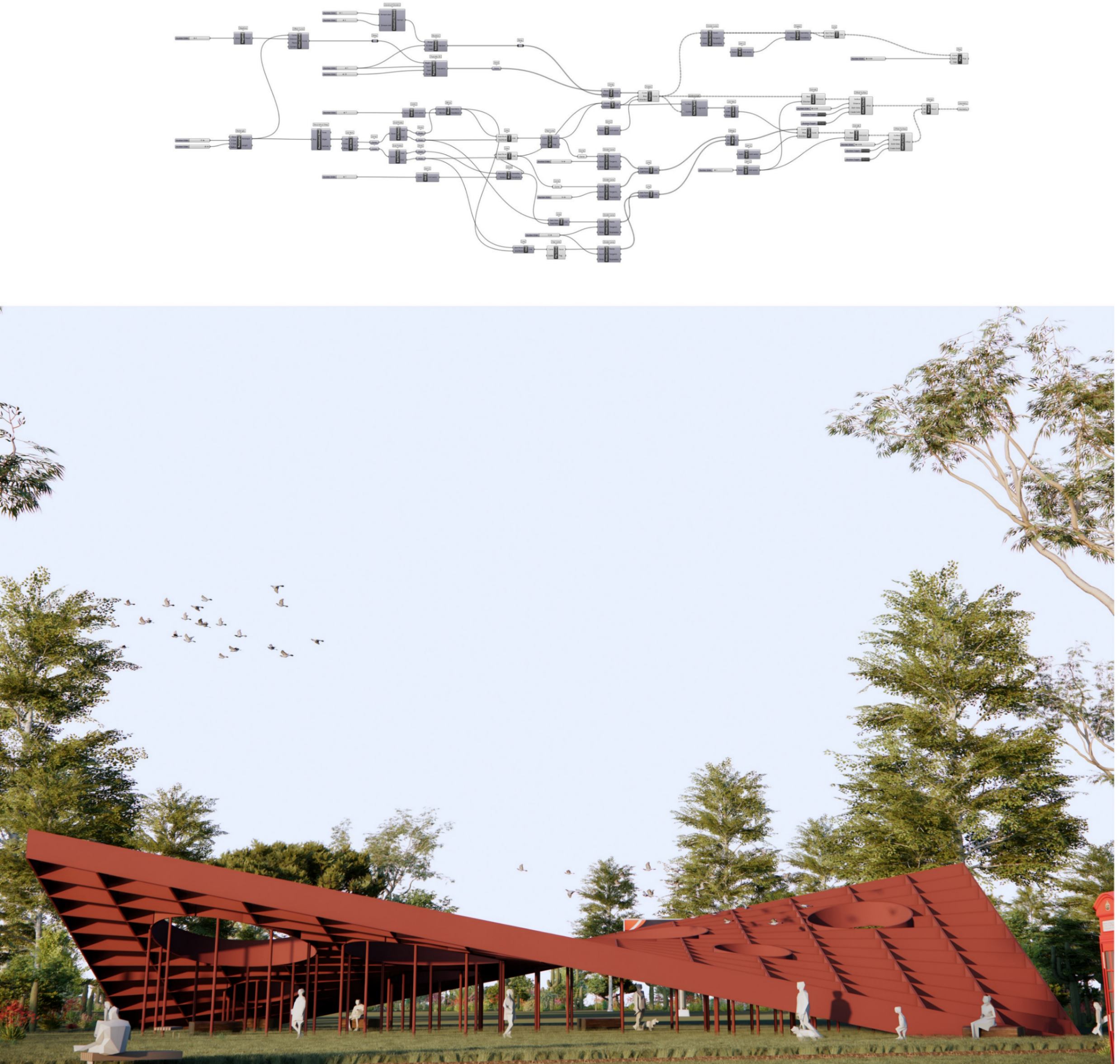Back
The Living Pavilion
Year: 2024
Category: Cultural Architecture
Skills: Photoshop, Rhino, Grasshopper, Illustrator, Enscape, AutoCAD
The Living Pavilion is envisioned to be a space anchoring four critical agendas in the Masterplan: a space for information, to enable refuge and retreat for the IAC Staff, as a small event space with a cafe and as a conscious development reflecting the ethos and inclusiveness of the campus. The pavilion will enable a refuge and a retreat for IAC Staff and students and serve as an occasional breakout space. It can also act as a place to receive visitors and host small groups for presentations, discussions, and an occasional workshop.
The Pavilion is surrounded by generous green setbacks on all four sides, indicating a commitment to integrating the structure with soft landscaping. These green areas feature numerous existing mature trees and winding pedestrian paths, creating a permeable and inviting interface with the public realm and surrounding context. The ground level of pavilion itself appears to be open and integrated with these green spaces, fostering a connection between the interior and exterior environments.
Using Grasshopper , a complex geometry was designed for the India autism Center.The ray of hopes were created on the wooden roof as holes where the seating spaces located.The Center not only acts as a shelter for the refuge but also invites visitors and hosts small groups for presentations , discussion and an occasional workshops
The pavilion act as a space for information where first-time visitors and friends of the center can receive and understand more about the program and working of the place. The supporting functions of the pavilion can extend the use of the space for small events and performances by residents as wel as guests.
DEEPAK KRISHNA ARUMUGAM
More by DEEPAK KRISHNA ARUMUGAM
View profile


