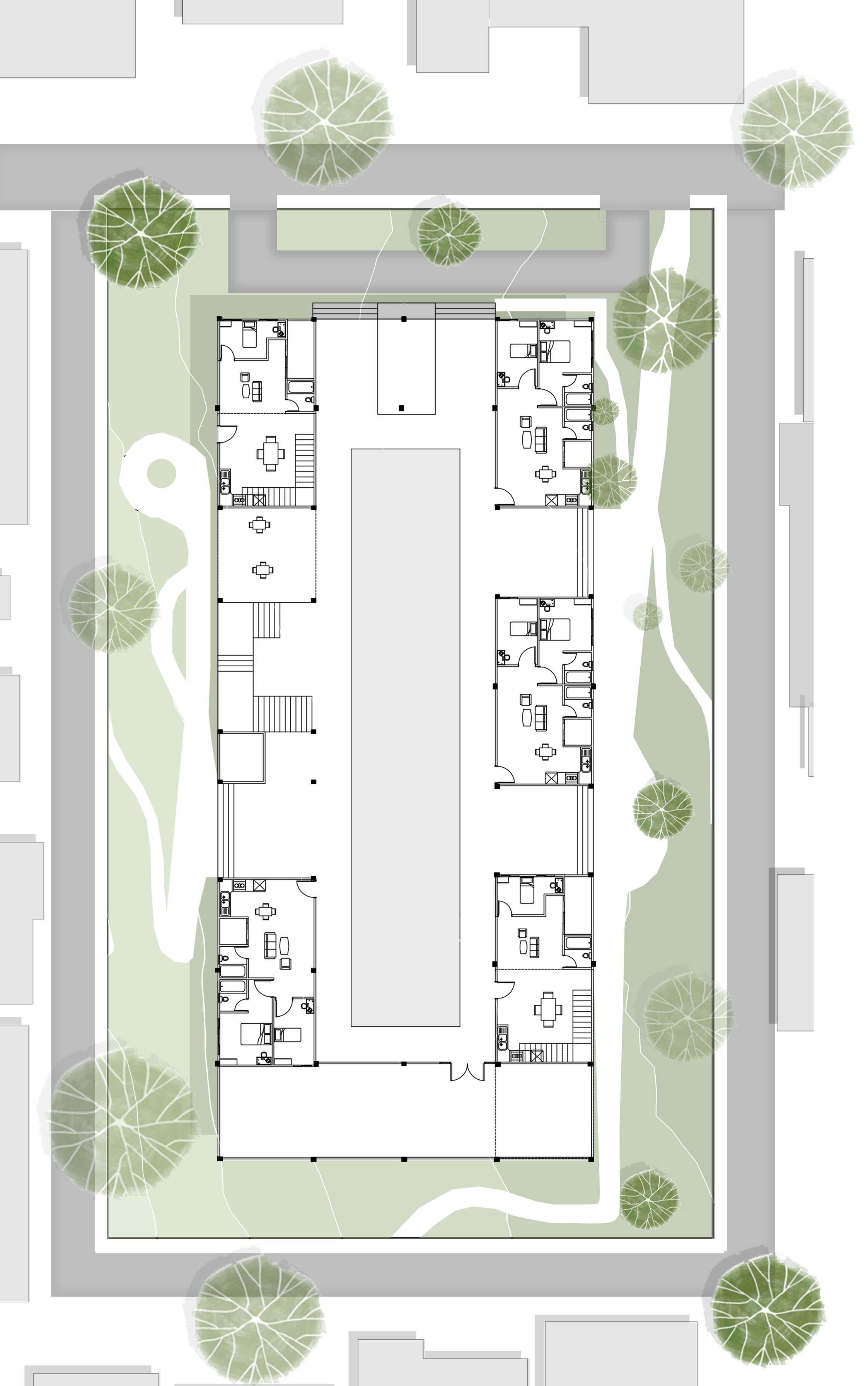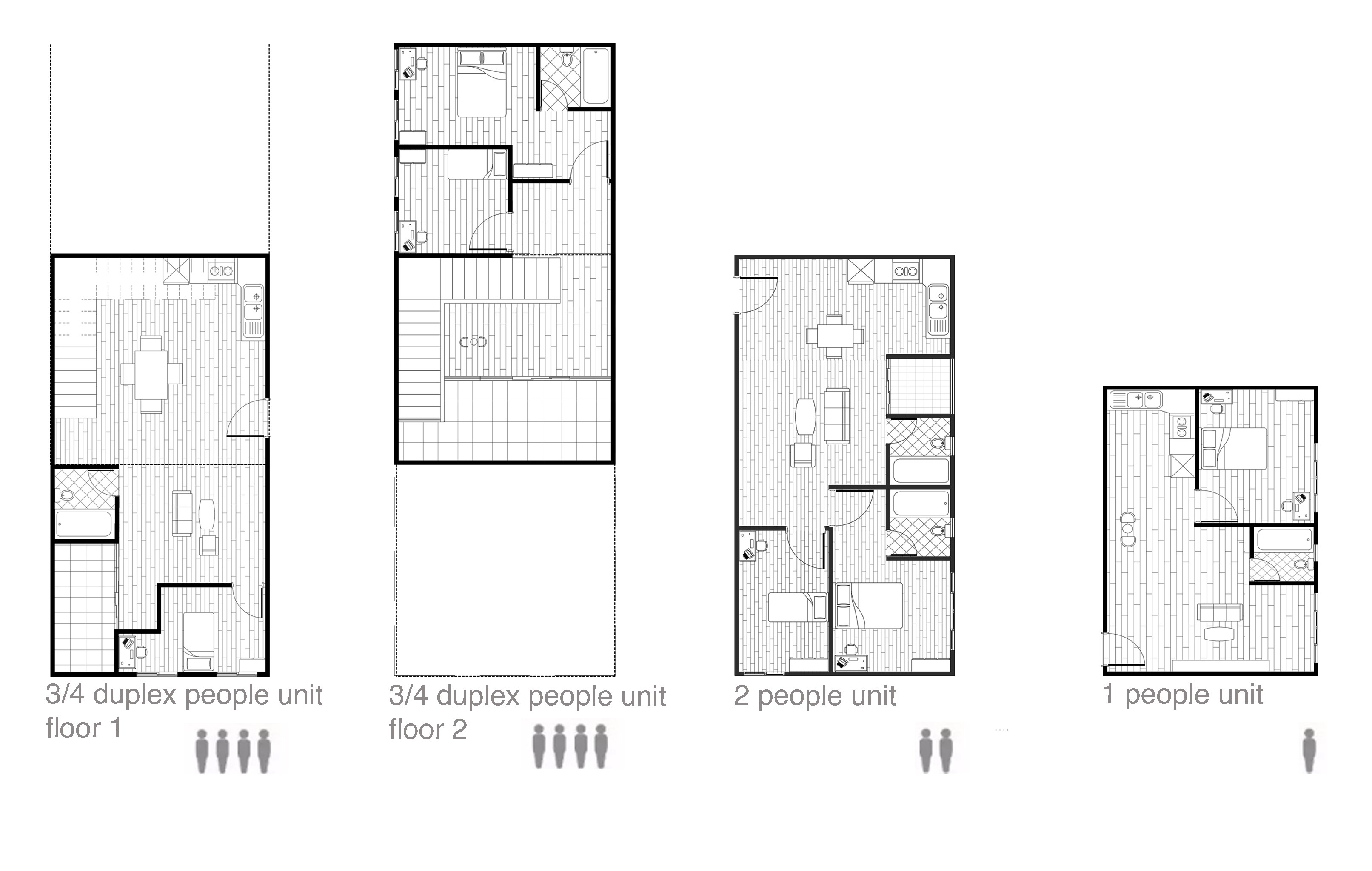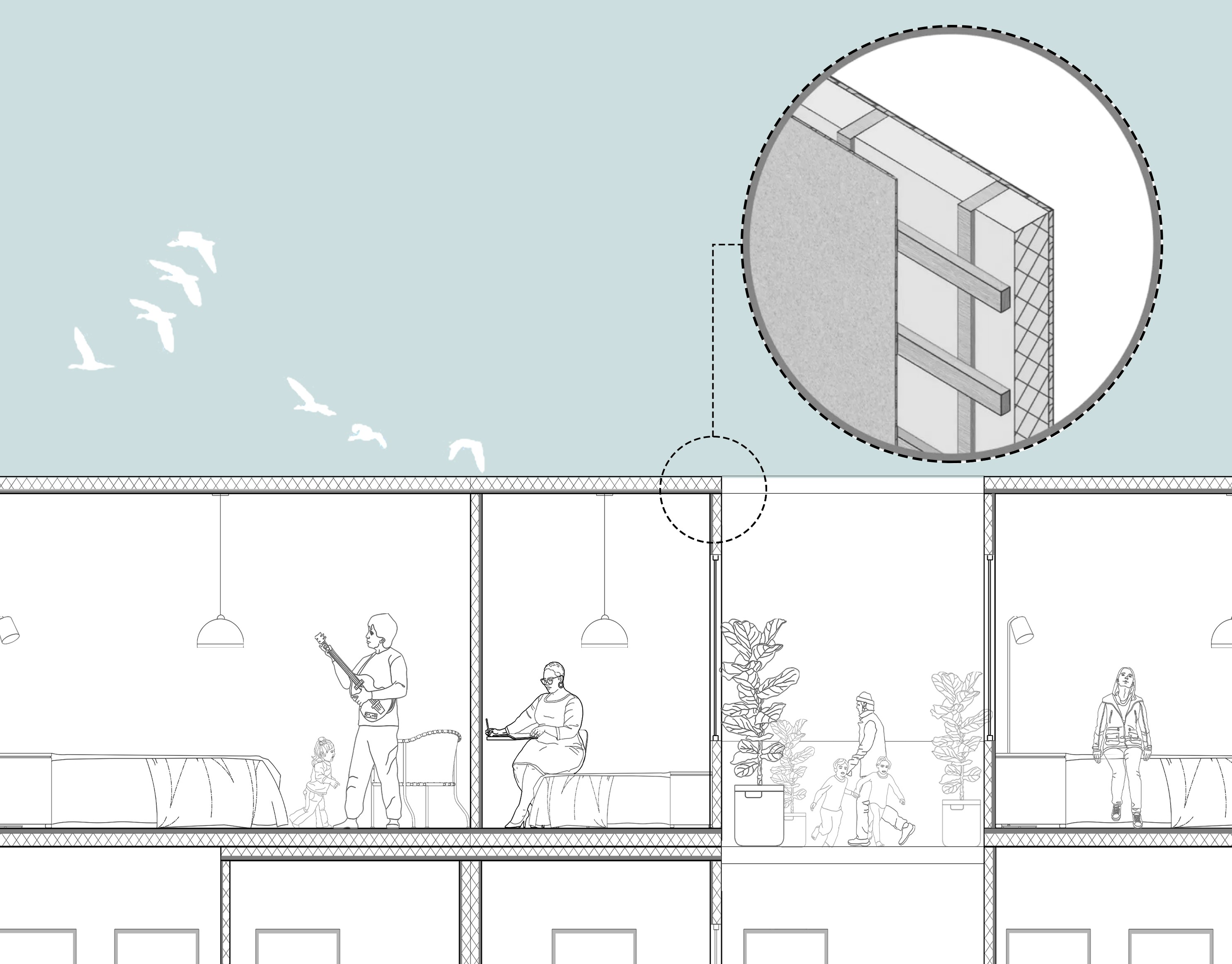Back
The Unity Thrive
Year: 2024
Category: Residential Architecture
Skills: Photoshop, Rhino, Illustrator, Grasshopper, V-Ray
This study focuses on the unique housing needs of individuals and single guardian households, many of whom face socio economic barriers worse by rising rental costs, limited housing stock, and systemic inequities.It explores innovative, community centered solutions such as micro apartments, co-housing models, and modular housing services, designed to accommodate the flexibility and accessibility required by singles and single guardians. This work aims to inform actionable strategies for fostering equitable housing opportunities and strengthening community resilience in Holyoke.
A very prominent feature is the exposed external frame that extends beyond the main building mass. This is a classic modernist trait where the structure itself becomes an integral part of the aesthetic.There's a clear modular quality to the facade, with repetitive window openings and balcony treatments. The architectural approach combines the clean lines and functionality of modernism with a strong emphasis on structural articulation, volumetric complexity through layering, and thoughtful integration with the site.
The most striking feature is the prominent, open external structural frame. This acts as a primary gesture, defining the building's envelope and giving it a lightweight, almost skeletal appearance. This frame is not just structural, it's a key design element. This system inherently suggests flexibility. The "boxes" represents residential units. The voids created by their placement can be exploited for communal spaces, green areas, or enhanced light and ventilation.
The project adopts a sophisticated and contemporary architectural approach centered around a modular exoskeleton system, which not only defines its striking aesthetic but also underpins its core principles of sustainability, adaptability, and community engagement. Individual units are designed as self contained "boxes" manufactured off site. The top left diagram shows a truck transporting these completed modules. A robust external frame is erected first on site. This frame acts as the primary load bearing structure, creating bays into which the prefabricated modules are then inserted. The illustrate clearly show the modules being lifted and slotted into the pre existing frame, highlighting the efficiency and precision of this construction method.
DEEPAK KRISHNA ARUMUGAM
More by DEEPAK KRISHNA ARUMUGAM
View profile





