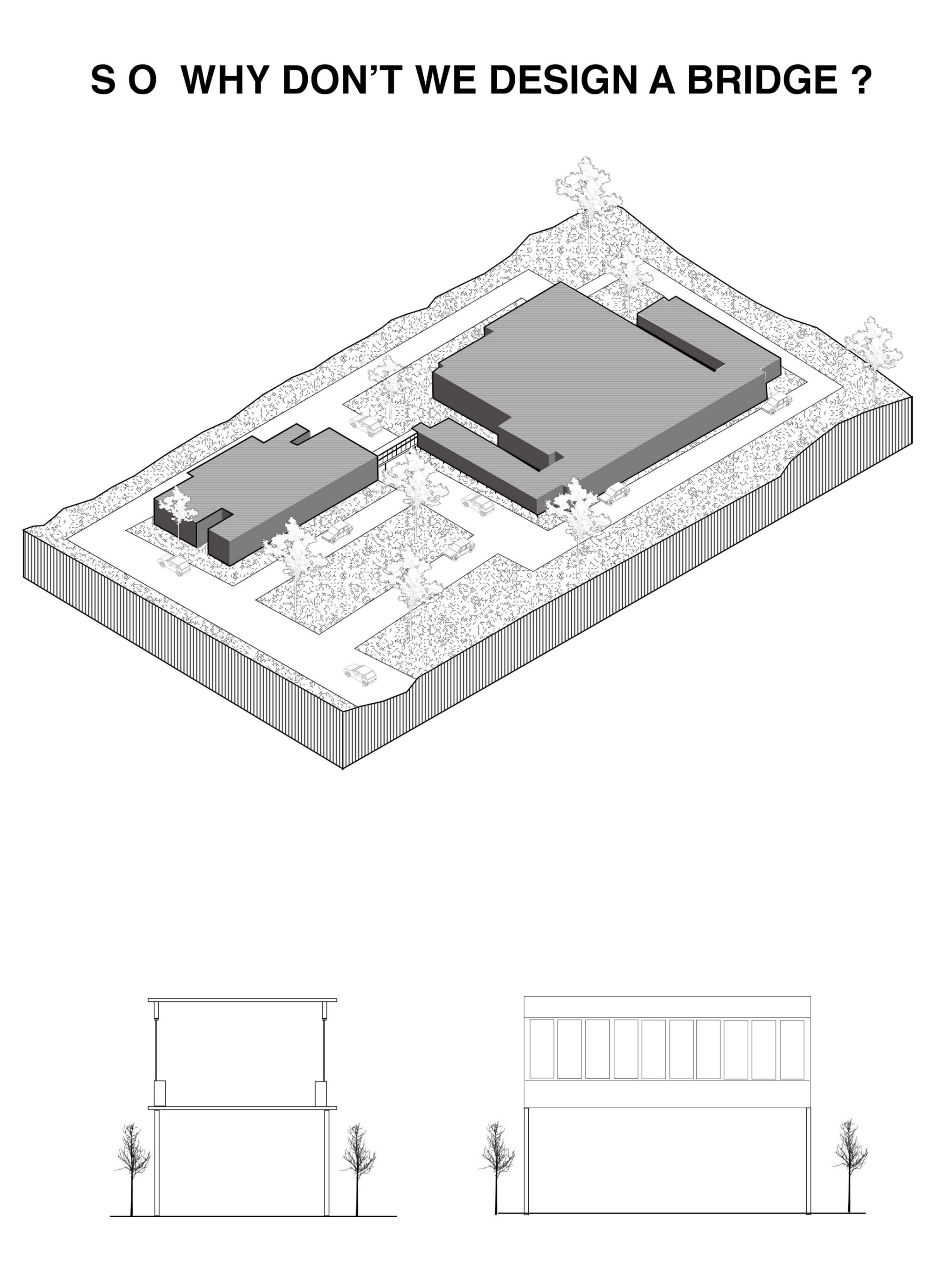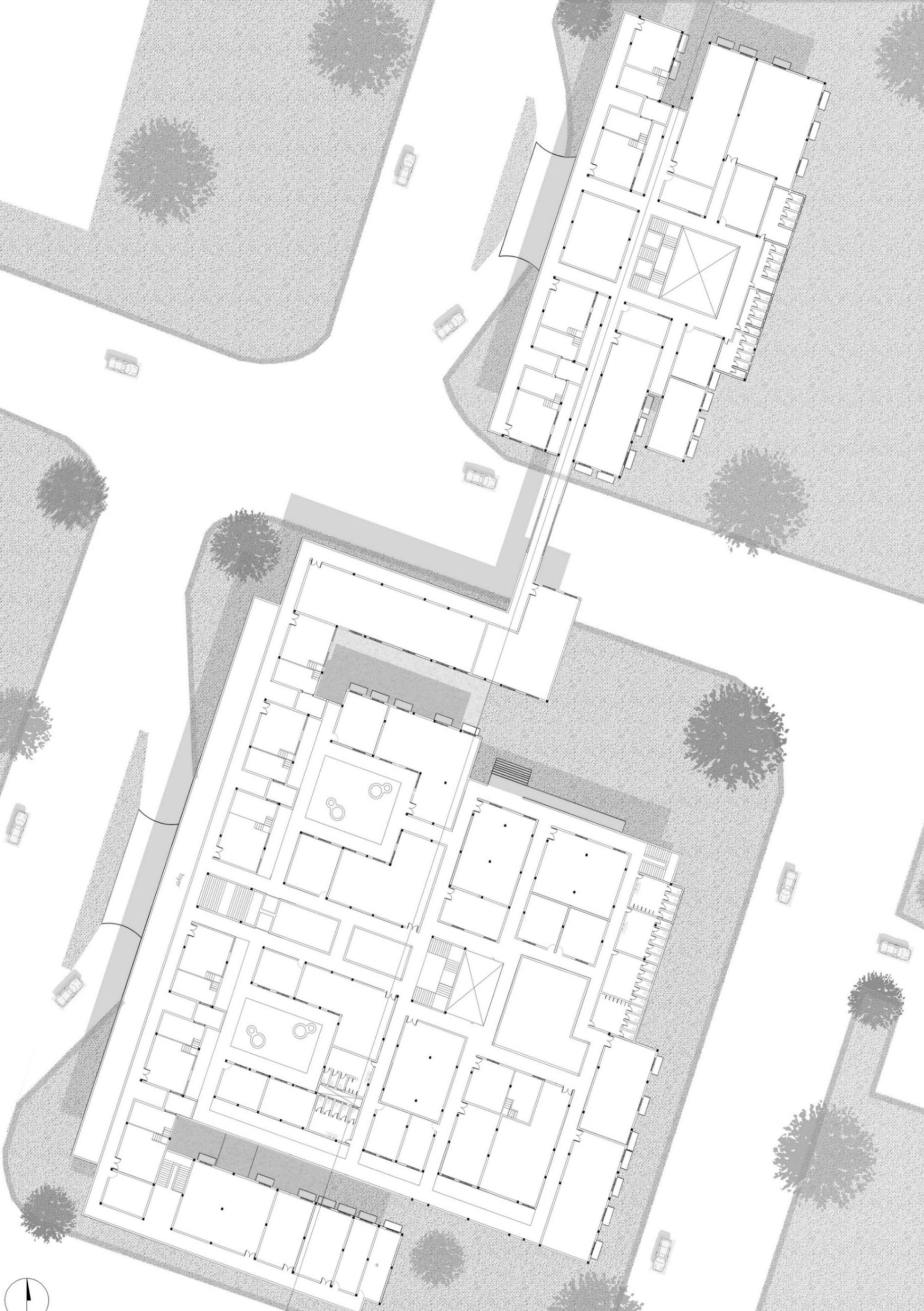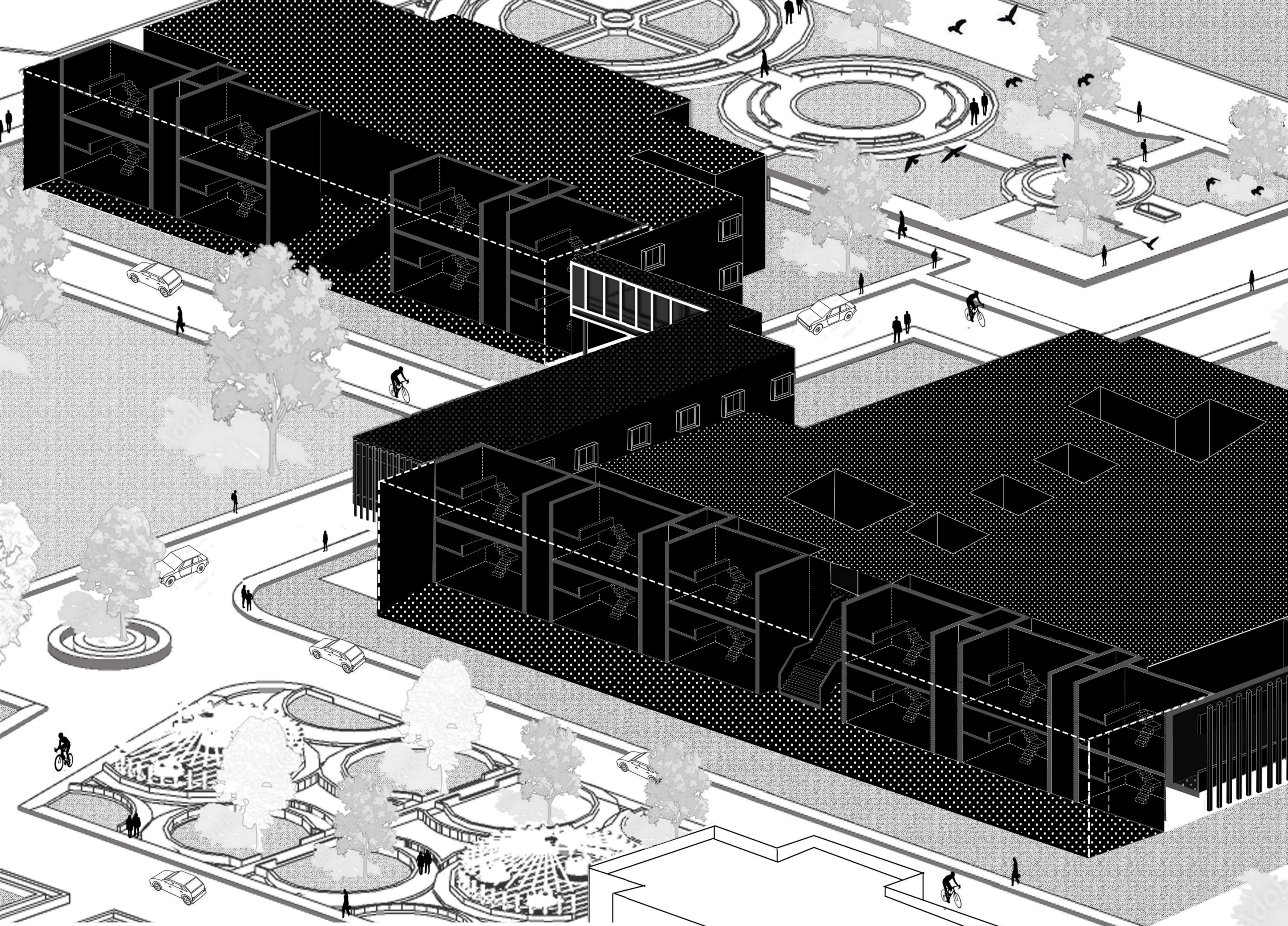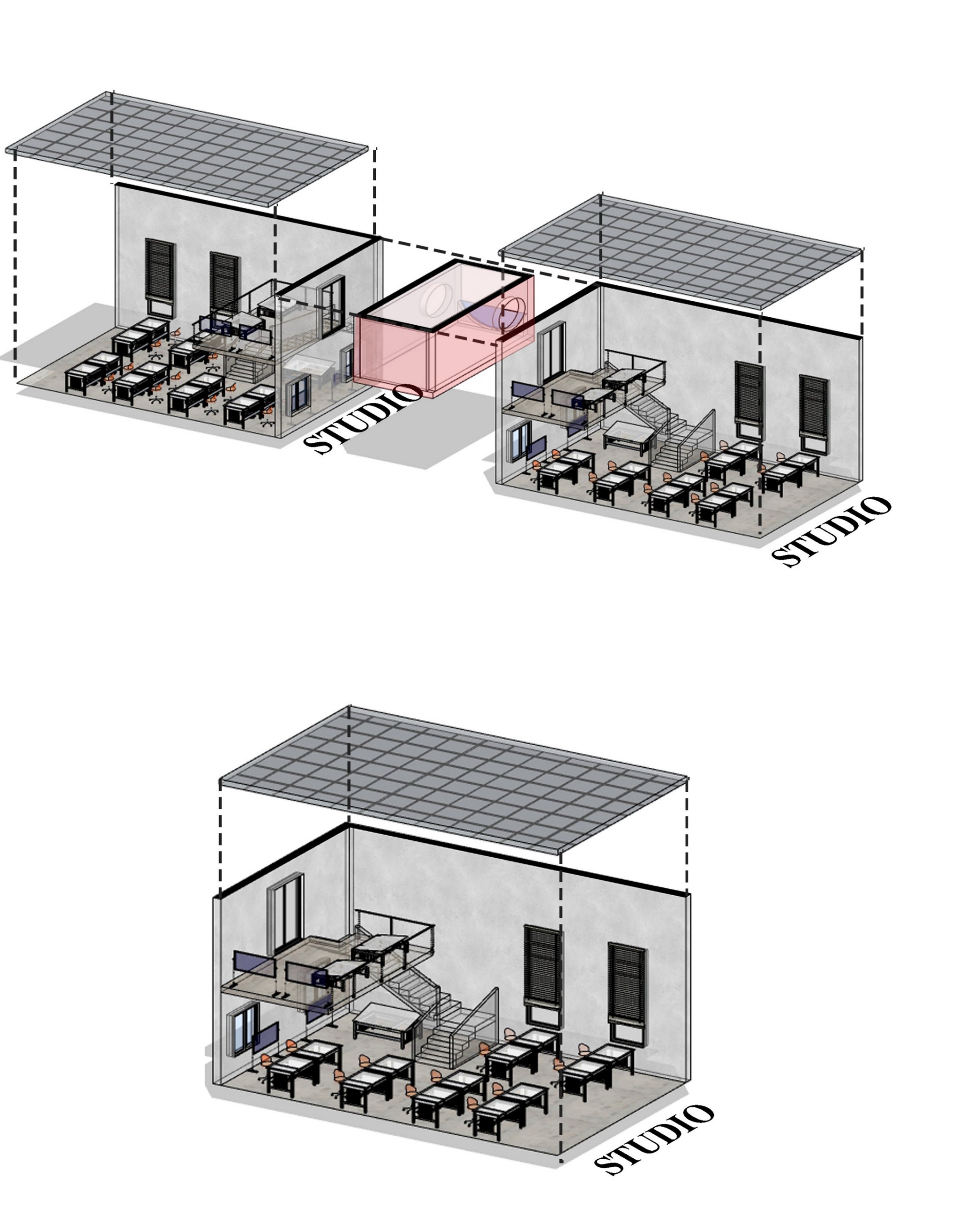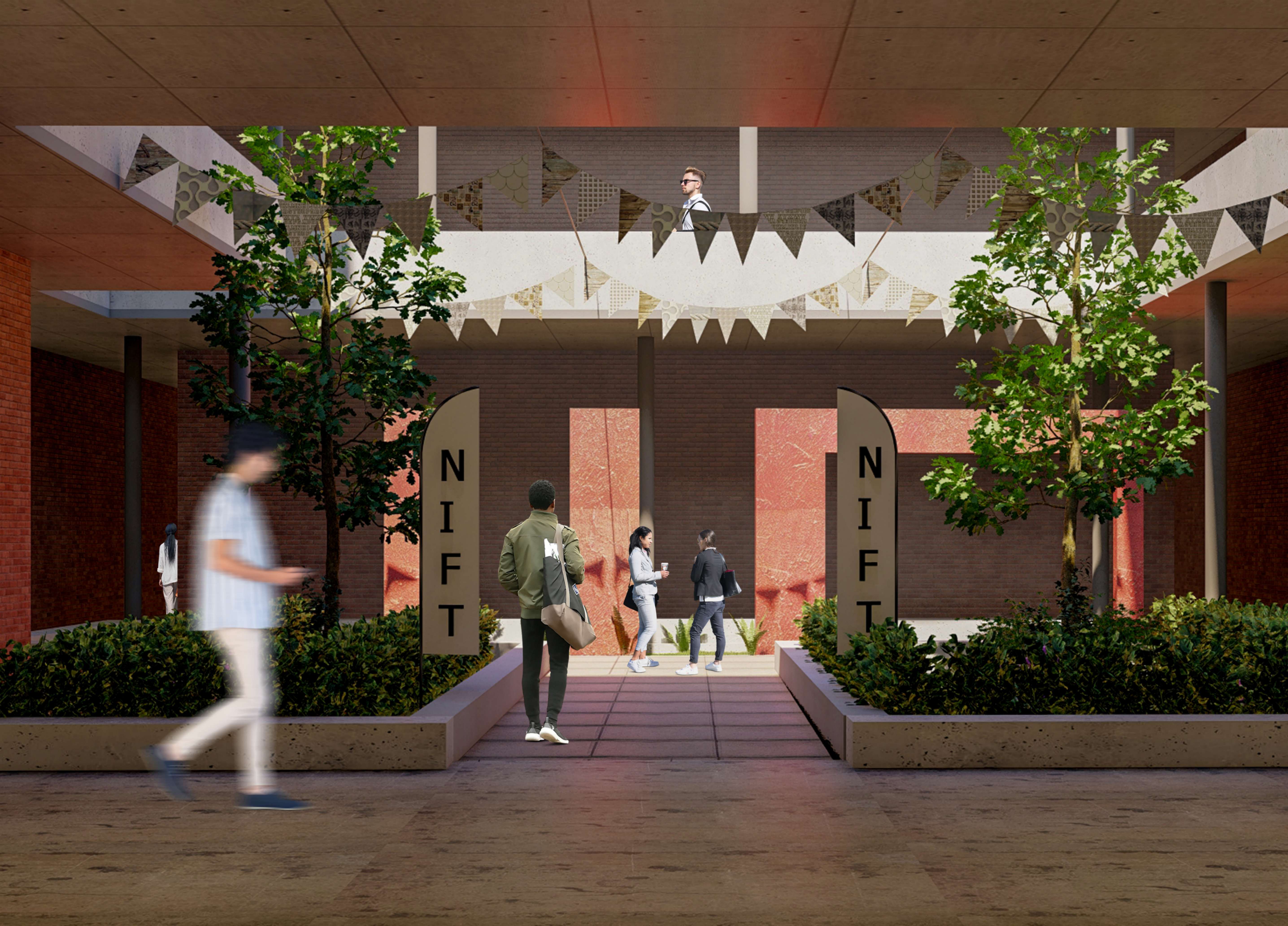Back
National Institute of Fashion Technology
Year: 2025
Category: Educational Architecture
Skills: Photoshop, Revit, Rhino, Grasshopper, Lumion, Illustrator
The National Institute of Fashion Technology (NIFT) is a premier fashion institute in India dedicated to the education and training NIFT maintains strong connections with the fashion industry. It often collaborates with leading fashion houses, designers, brands. and organizations to provide students with exposure to real-world scenarios and opportunities
"SO WHY DON'T WE DESIGN A BRIDGE?" This is a provocative statement, immediately shifting the focus from individual buildings to connection and spanning. Crucially, these two masses are connected by a smaller, narrower element, which is visually emphasized as a link. This connecting element is the " skybridge" that the question refers to, although it's not a literal bridge over water, but rather a structural or programmatic connector between two volumes. The surrounding texture indicates landscaping or urban fabric, with trees along the perimeter, similar to the planning shown for the modular building.
Figures are depicted walking and sitting around the base of the structure, indicating an activated public space at ground level. Benches and various seating arrangements are visible, inviting people to pause, rest, and engage. The vertical elements provide a sense of enclosure while maintaining visual connections to the surroundings, balancing privacy with openness.
This axonometric drawing provides a compelling bird's eye view of a larger urban scheme, depicting two significant building blocks and a connecting element, all set within a rich landscape. The drawing style uses heavy black fills and dotted patterns for the building masses while the white dashed line shows the duplex studio classroom, contrasting with the lighter linework for the surrounding environment and figures.
A key feature within each "STUDIO" module is the split-level or mezzanine layout. The lower level contains study table ,chairs and a common area. Stairs within the module lead to an upper level, which appears to be a activity or private work zone with desks. This vertical organization within a compact footprint maximizes usable space and creates distinct functional zones within a single module. The presence of internal stairs within each studio unit highlights a thoughtful design for vertical movement and space utilization.
DEEPAK KRISHNA ARUMUGAM
More by DEEPAK KRISHNA ARUMUGAM
View profile