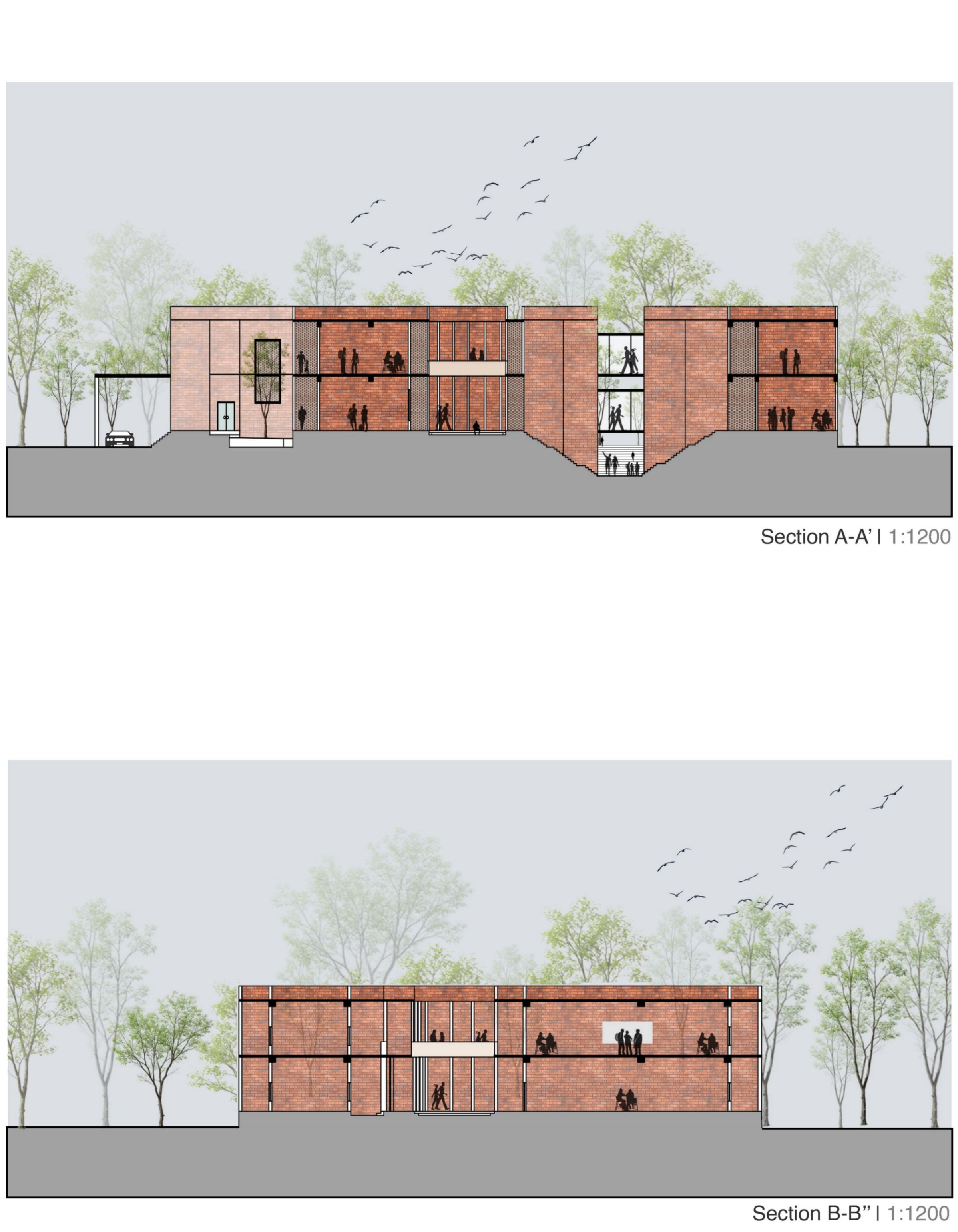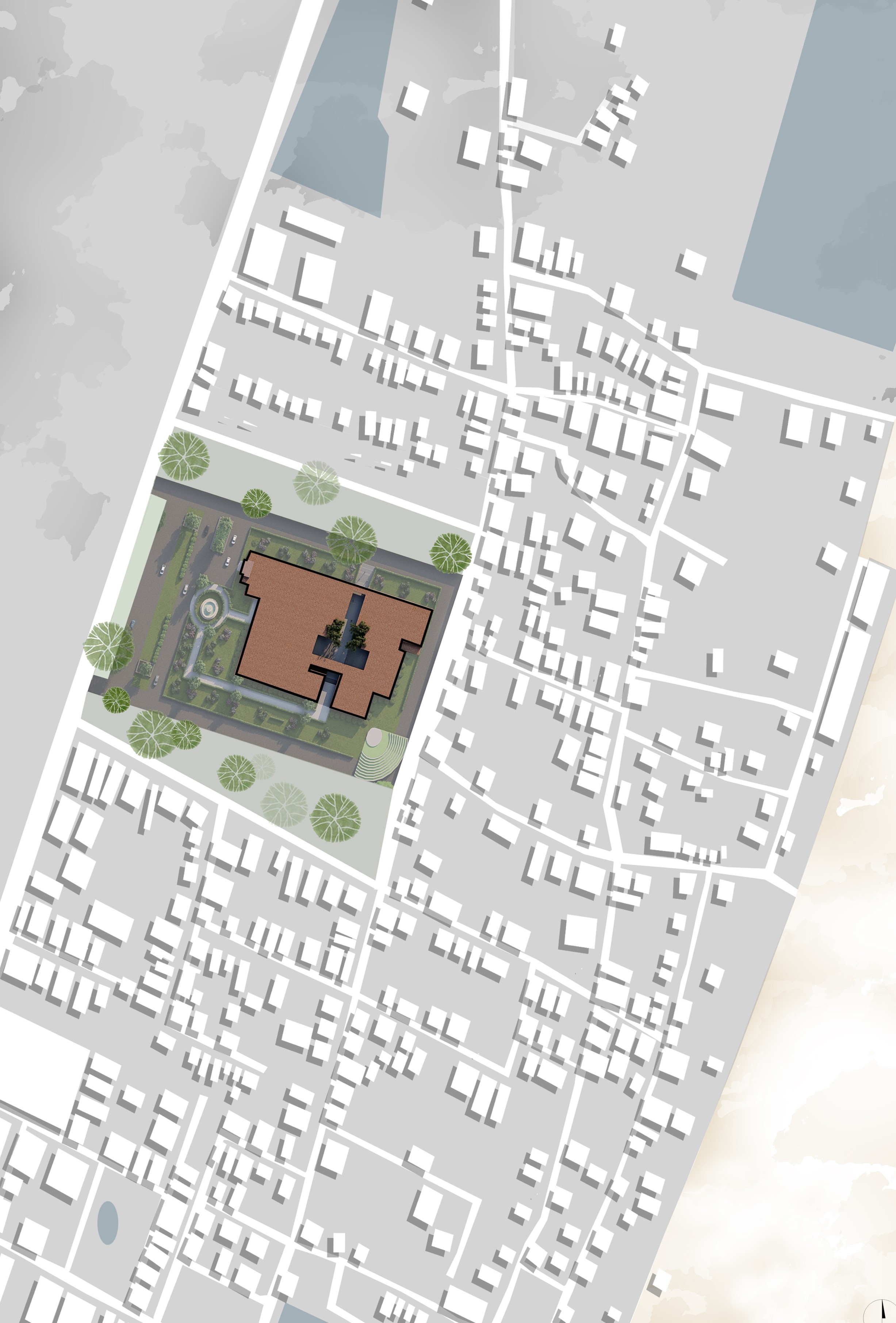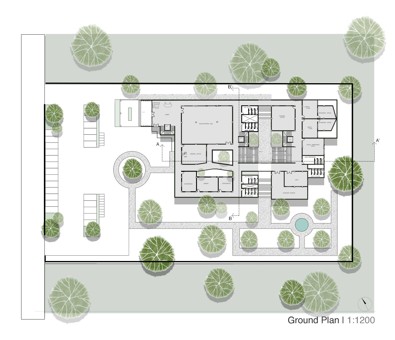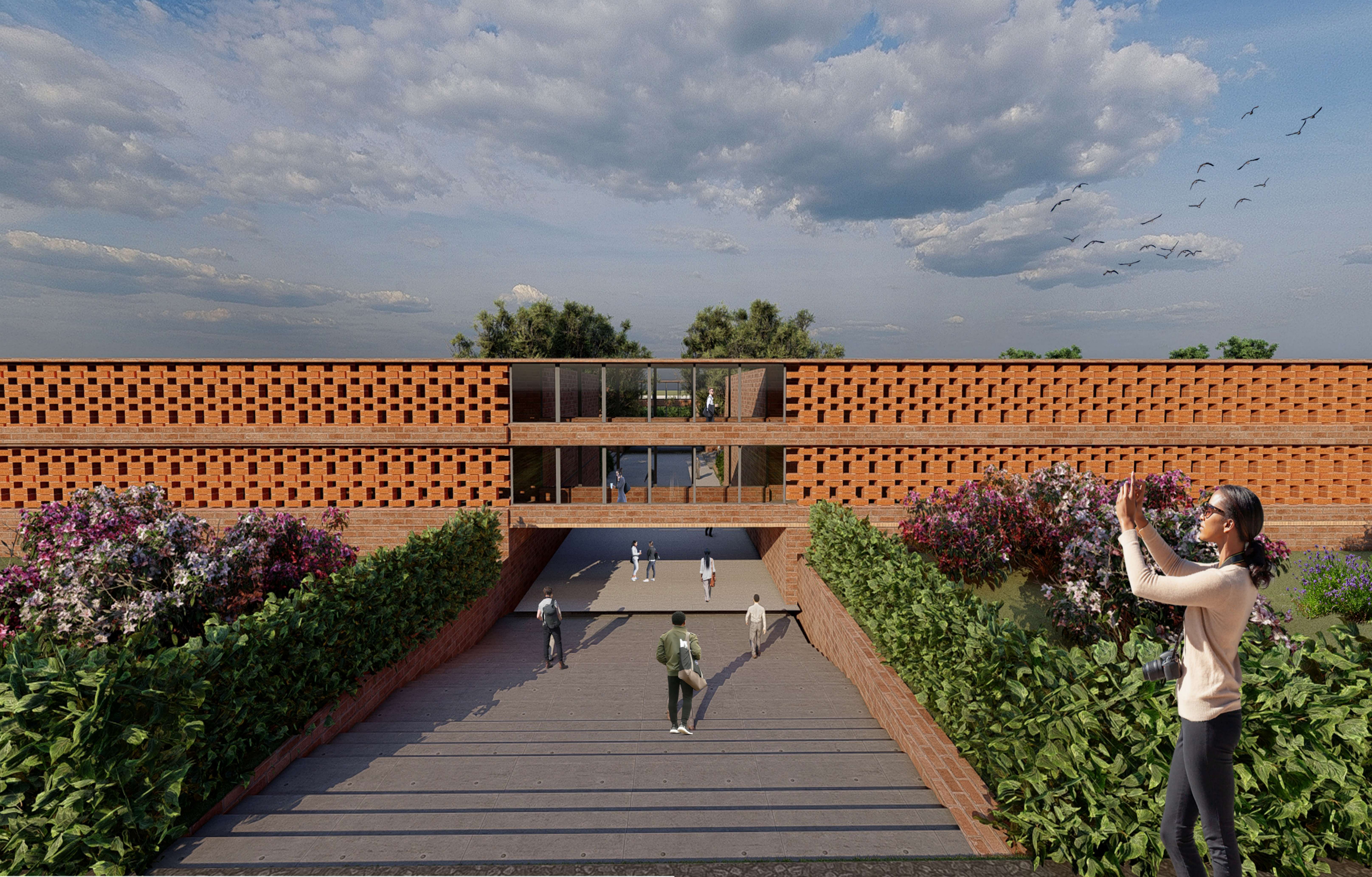Back
Student Activity Center
Year: 2021
Category: Educational Architecture
Skills: Photoshop, SketchUp, Rhino, V-Ray, Grasshopper, AutoCAD
A student activity center (SAC), also known as a student center or student union, is a central hub on a college or university campus dedicated to providing a wide range of facilities, services, and programs to enhance the student experience outside of the classroom. It serves as a vibrant space for social, recreational, cultural, and educational activities. The SAC often houses offices, meeting rooms, and spaces for various student organizations, clubs, and associations to conduct meetings and activities.
This diagram clearly articulates the fundamental design principles guiding the project's development. It uses a series of simplified axonometric sketches to break down the complex architectural concept into four key components, culminating in their vertical stacking. Four Key Principles (from left to right) Building Form: This shows two simple, rectangular volumes, slightly separated but positioned to imply a relationship. Public - Private: This diagram introduces a clear distinction between two zones within the "Building Form." One zone is shaded (pink), indicating a building block, while the blue indicates skybridge Connectivity: Here, the two initial volumes are directly linked by a central connecting element. This is the conceptual foundation for the "skybridge" idea. It emphasizes that the design is fundamentally about creating linkages and fostering interaction between spaces or units. This connectivity is not just physical but also social. Vegetation: This diagram places the connected building forms within a context of surrounding green elements (trees, landscape).
The most striking feature is the extensive use of brick, giving the building a solid, earthy, and timeless quality. The variations in brick tone or bond might add subtle texture. Both sections show a play of solid brick walls with deep recesses, creating sheltered balconies or voids. This layering adds depth and interest to the facade and likely provides solar shading. This project in fdfdfdf.jpg seems to embrace a more traditional material palette (brick) while still employing vernacular strategies for creating communal spaces and integrating light and air within a dense building volume
DEEPAK KRISHNA ARUMUGAM
More by DEEPAK KRISHNA ARUMUGAM
View profile




